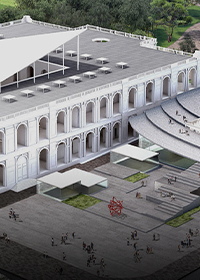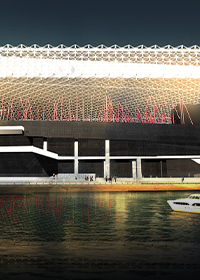In response to the current urban development of the Khodynskoe pole, we propose a Museum that brings the com- munity into the building by the creation of `path/street' of Art. The street also 'Bridges' the Aviapark commercial and Entertainment center to the Public Square. This Art street with control points protects from unmonitored wan- derings inside the museum, but the street at the same time gives the freedom of movement.
Art Street (Connection to Public Space on Ground Level)
Masterplan below Showing the Main Street/Art/Public Street- An Attempt to Bridge the Community
The New NCCA is designed for Multifunctionality.
- Main Public Exhibition at the ground level supports large scale installations from outside Russia, to the likes of Richards Serra and exhibiting them as park of the main public space, similar to the Tate Modern. This space when not exhibiing installation, can perform as a public activity space for communal events/ Art and trade shows, Children's events etc.
- Long uninterrupted exhibition space with minimal columns on Level 3 and Level 4 (GALLERY V,VI, VII and IX) to support both tempo- rary and Permanent Art exhibitions. Minimum of 8 x 8 mt gallery spaces can be partitioned with moved partitioning exhibition walls.
- The project is envisioned as a versatile building, adaptable to different purposes. The Linearity of the site has provided for 4 circulation cores which required for the provision of 2 Mechanical and Technical facility. The Auditorium and Theatre can perform as a separte unit without the traffic from Museum. There is also a connection from the Main museum blocks (Block 1,3,4) to Auditorium block (Block 2).





